Paul Bigland heads to Buckinghamshire, to view progress on HS2’s Thame Valley viaduct.
In this article:
Paul Bigland heads to Buckinghamshire, to view progress on HS2’s Thame Valley viaduct.
In this article:
- The Thame Valley viaduct is a 880 metre-long structure, over halfway completed, designed to reduce carbon footprint with off-site manufacturing of most components.
- Innovative design features, such as large U-shaped beams and precast connections, allow for faster construction and reduce the amount of on-site concrete and steel.
- Despite environmental protests, the viaduct construction aims to minimize disruption, blending into the landscape once complete, with wildlife adapting to the reduced on-site activity.
When completed, the new HS2 railway will contain some iconic and impressive structures, such as the elevated Delta Junction near Birmingham or the Colne Valley viaduct near Denham.
Other structures with less public access, but still impressive in their own way, will remain unsung.
One such is the Thame Valley viaduct that is being built at Fleet Marston, near Aylesbury in Buckinghamshire.
It’s an arrow-straight 880-metre-long structure. The underside of the viaduct will sit just three meters above a floodplain, using 36 spans to cross water meadows and the meandering Bear Brook.
There are no public footpaths in the immediate vicinity, and its location is obscured from view by hedgerows and trees. At the moment, the only visual giveaway is the sight of two massive yellow cranes that are used to lower the bridge beams.
Construction is now well over halfway. And the bare statistics are impressive. At the time of RAIL’s visit in early summer, 44 out of 72 customised pre-cast beams had been lifted into position, 66 of the 70 piers had been installed, and work was well under way on the deck, which comprises hundreds of concrete panels.

These are further reinforced and laced together with a complex lattice of Rebar, before the final deck is poured and the pre-cast parapet walls installed.
The viaduct is one of the longest on the high-speed rail project, and a UK first in terms of the amount of the structure which is being manufactured off-site.
All the deck slabs, parapets, and all but two of the piers are being manufactured almost 85 miles away, at the PACADAR UK factory on the Isle of Grain (Kent). The components are brought in by road overnight in order to cause a minimum of disruption - although moving 25-metre-long beams isn’t without its challenges!
The viaduct was designed by HS2 Ltd’s main works contractor EKFB (a team made up of Eiffage, Kier, Ferrovial Construction and BAM Nuttall), working with specialist on-site construction partner FC Civils Solutions.
Rather than the standard UK method of using multiple narrower beams for each span, the design team have opted for a simple structural solution with just two larger hollow 20-metre or 25-metre U-shaped beams per span (a method inspired by viaducts on the Spanish high-speed rail network).
This design allows the beams to be secured end-to-end without concrete being poured on-site. It also reduces the amount of carbon-intensive concrete and steel in the viaduct, resulting in a much lighter structure - this is expected to save 19,000 tonnes of embedded carbon, cutting its carbon footprint by around a third.
And there’s another innovation. Traditionally, viaduct beams (even when manufactured off-site) are secured together above each of the piers with a concrete ‘diaphragm’ which is cast in situ.
The larger pre-cast beams used here can be secured directly to one another, removing the need for the diaphragm and speeding up work, with up to six 90-tonne beams installed weekly during the first six months of assembly.
Not bad when you think that (on average) it takes a team of ten people and two huge cranes performing a tandem lift around three hours to install one beam.
Once the beams are in place, specialist teams can begin threading steel bars between them. These bars are then post-tensioned to ‘lock’ them together and give the viaduct the structural strength needed to support trains travelling at speeds of up to 225mph.
It’s a method that’s been rejected in the UK since the 1990s, when it was stopped owing to quality control issues and water ingress. Now, after rigorous tests and documentation, it’s back in use.
Having visited the site in October 2023, when the first handful of beams had been installed, I was impressed with the level of progress on display since then.
On this visit, RAIL was accompanied by Ben Sebastian-Green, HS2 Ltd’s Senior Project Manager, and Emma Bolado-Arroyo, EKFB’s Project Manager. The pair of them gave RAIL the ‘grand tour’, enabling us access to almost the full length of the structure as well as climb up onto the girders and deck to see progress first-hand.
Now, almost all the piers had been installed - including the much larger central piers, which take the full stress of a viaduct designed to carry trains at such high speeds.
Essentially (and in laymen’s terms) the viaduct is in two halves, stretching out either side of the central piers to the end abutments. It’s not actually constructed this way, of course, because of overhead power lines needing to be moved and the complexity of building the much larger central piers in situ, where 45-metre-deep piles and huge pile caps are installed inside large coffer dams.
A narrow haul road runs along the eastern side of the site to allow access and spoil to be moved along the HS2 trace from South to North. As a safety measure, this section of road is right-hand drive in order to keep the loaded ADT earthmovers a safe distance from workers on the ground.
The haul road has been laid a few metres above ground level, which makes the viaduct seem even lower in the landscape.
There are two advantages to this. The membrane on which the road is laid both protects the land and cuts the need to work at height, something the prefabricated design of construction also reduces.
It’s only when you’re up close to the viaduct that you realise the quality of the finish to the concrete - it appears almost polished.
This is an advantage of factory construction, with quality control far easier in a controlled environment rather than being built in situ with all the vagaries of English weather conditions to contend with.
Something else also struck me - the comparative peacefulness of the site.
Labour requirements are much reduced thanks to prefabricated construction, as is the amount of materials needed on-site. Most components are delivered on the ‘just in time’ principle, so there are no vast stockpiles of machinery, materials or components. This vastly reduces the environmental impact and land take.
I was amused to see a heard of cows grazing peacefully and unfazed just a few feet from the boundary fence, viaduct, and the giant cranes needed for assembly. We even spotted a pair of hares using the haul road for an easy getaway, rather than getting their feet wet in the fields.
Despite objections from some environmental protesters, I believe this shows how wildlife is infinitely more adaptable than campaigners claim.
And while there’s no doubt that HS2 construction has caused a visible scar on the landscape, scars soon heal - as we can see from High Speed 1. When the viaduct is complete and the haul road is removed, all that will remain will be a low viaduct above some water meadows.
Climbing atop the viaduct, we were able to observe the complex lattice of rebar that’s being threaded through the already cast rebar set into the planks. This weaves them together to form the deck for the railway.
We also saw close up the joints which pin the viaduct girders together. Essentially, they’re bolted together through pre-cast holes with a long, threaded bar.
The bar is inserted inside a plastic tube and kept in the correct position by spacers. Each bar is tightened by nuts and metal plates at each end, then the tube is surrounded by grout pumped in under controlled conditions. Holes in the plates allow grout to escape, so that it’s obvious there are no voids.
It’s simple - but tried and tested. The whole viaduct is fastened together this way, while expansion joints at each abutment allow the whole structure to expand or contract up to 400mm.
During construction the beams rest on temporary bearings, before being lowered onto the permanent ones when complete.
We had a close-up look and a chance to photograph some.
They’re solid things, but to this lay person’s eye I’m still slightly amazed that this is all that supports such a massive structure and the trains that will speed across it.
The bearings will be hidden when the viaduct is complete, as the piers they sit on have graceful wings which look as if they’re fingers gripping the viaduct deck, holding it in place. They don’t - they’re actually cosmetic and they don’t even touch the girders, but they really add to the graceful aesthetics of the design.
Some gaps in the structure at the southern end remain. Several overhead power lines have had to be diverted away from the site, which is taking time because the work is specialist and has to be carried out by National Grid (not HS2) contractors.
While you will only be able to admire the Thame viaduct from afar, the same design will be used on the 515-metre-long Edgecote viaduct over the floodplain of the River Cherwell in Northamptonshire.
This will be much more visible from nearby roads and footpaths, allowing it to be appreciated close up.
For a full version of this article with more images and data, Subscribe today and never miss an issue of RAIL. With a Print + Digital subscription, you’ll get each issue delivered to your door for FREE (UK only). Plus, enjoy an exclusive monthly e-newsletter from the Editor, rewards, discounts and prizes, AND full access to the latest and previous issues via the app.
Login to continue reading
Or register with RAIL to keep up-to-date with the latest news, insight and opinion.


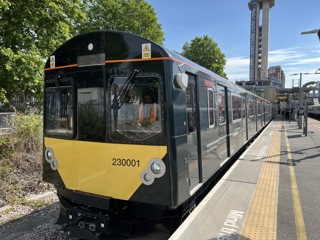
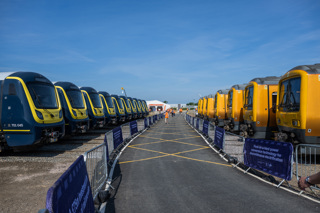
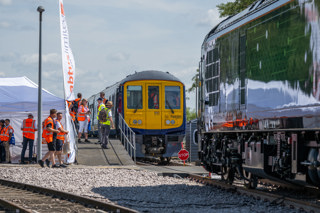





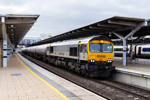
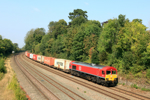
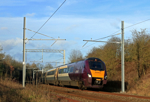





Login to comment
Comments
No comments have been made yet.