Piccadilly remains the principal station in Manchester, but the city’s second station - Victoria - has benefited from a huge redevelopment in recent years.
Under an extensive modernisation project undertaken by Network Rail, careful attention has been paid to the history and impressive architecture of this 173-year-old transport hub.
When it was opened in January 1844, Manchester Victoria had just one platform. Over the following few years the railway construction boom led to more lines being built throughout the North West, and the station was gradually expanded. However, it would be 1909 before the Lancashire and Yorkshire Railway (L&YR) enlarged Victoria to 17 platforms, of which ten were terminus platforms and seven through platforms.
Fronting the station was a large imposing stone station building, which featured an impressive clock tower on one corner. Over the years this building has provided office accommodation and training facilities for railway staff, and at one time it was also home to a renowned signalling school. The main station building survives to this day and is one of the most distinctive buildings in Manchester.
At one time Manchester Victoria featured the longest railway platform in Europe; Platform 11 was directly linked to Platform 3 of the neighbouring Manchester Exchange station, which had been built by the London and North Western Railway in 1884. While Manchester Exchange station was closed to passengers in May 1969, the long platform remained until the late 1980s. Exchange station was retained for use by newspaper trains until the same time, but has since been demolished and the land redeveloped.
The first reduction in platform capacity took place in the early 1970s when terminus Platforms 1-3 were taken out of use. This was a result of fewer services needing to be accommodated at the station following the railway closures made under The Reshaping of British Railways report of 1963, commissioned by infamous British Railways Board Chairman Dr Richard Beeching. The trainshed roof bay which had covered Platforms 1-3 was subsequently removed and the adjoining side wall of the station, alongside Platform 1, was also demolished along most of its length.
During the 1990s Victoria underwent many changes. At the start of the decade construction of the pioneering Metrolink tram system began. The arrival of Metrolink would herald the end of the unique 1,200V DC side-contact Class 504 electric services between Bury and Victoria which, along with the Altrincham to Manchester service, would form the route of the first phase of a planned network of light rail lines into the city.
The two busy commuter lines would be linked by a section of street-running tramway through the centre of Manchester, and the Metrolink trams would arrive at a new island platform at Manchester Victoria before leaving the station via a sharp radius curve and exiting through the wall of the station and into Manchester through Long Millgate and up Balloon Street.
The British Rail (BR) electric services had used Platform 5 at Victoria for many years, with Platform 4 retained for emergency use (albeit being rarely used). However, Platforms 7 and 8 were demolished to make way for the new Metrolink platforms. The tram service would have three platforms at Victoria. Two of these, Platforms B and C, were located on the new island platform (the former for terminating services from Bury and the latter for through services towards Piccadilly and Altrincham). Platform A, for Bury-bound services, was constructed alongside the passenger concourse.
The final BR services to Bury departed on July 13 1991, bringing an end to the operator’s services on the line. The trackwork into Platforms 4 and 5 was quickly removed, as were the platforms themselves, and this section of the station was swiftly redeveloped to provide additional car parking.
Nine months later, on April 6 1992, Metrolink services started operating between Bury and Victoria, with links extended through the city centre to G-Mex (alongside the former Manchester Central station) three weeks later. Metrolink quickly proved to be successful, and a number of extensions have been added over the past few years as it continues to build towards the network of lines into Manchester that the transport planners had always envisioned.
One of the biggest changes at Victoria took place in late 1992, when the roof over Platforms 12 to 17 was removed in preparation for a remodelling of the station as part of the construction of the new Manchester Arena.
The development, which was completed in 1995, resulted in a 21,000 capacity concert arena being constructed on the land around Victoria station. A large proportion of the station was demolished, the through platforms were reconstructed and the track layout dramatically reduced. A large car park and other facilities for the arena now stand on much of the former railway land.
Work on the station’s redevelopment continued throughout 1993 and 1994, and upon completion much of the former Victorian infrastructure had been swept away from the former through platform area. Under its new design, two terminus platforms stood alongside the main station concourse and were renumbered 1 and 2, with the former Platform 11 becoming Platform 3. A further three through platforms, numbered 4 to 6, had been constructed as part of the redevelopment and the main parts of the through platforms were located below the new arena, in addition to the three Metrolink platforms.
The new Platforms 3 to 6 gave the station a modern appearance, which attracted a mixed range of views from users who had been used to its previous spacious layout. Some likened its atmosphere to that of a London Underground station.
The devastating IRA bombing of Manchester city centre in June 1996 had a negative effect on Manchester Victoria due to its close proximity to the truck bomb’s detonation site on Corporation Street.
The blast caused extensive damage to many buildings in the vicinity, and at Victoria a large number of windows were blown out by the force of the explosion.
The bomb also caused extensive damage to the station’s already fragile trainshed roof, which spanned the terminus platforms and concourse. Much of the glazing was damaged and subsequently removed by Railtrack, as was the cladding from the end of the roof. This left just the steelwork frame and a few surviving glass panes to serve as a skeletal reminder of the shed’s former usefulness.
While Network Rail had invested a huge sum of money in the redevelopment of Manchester Piccadilly prior to the start of the Commonwealth Games in 2002, Victoria was largely passed by. The roof above the concourse, the Metrolink platforms, and Platforms 1 and 2 were all beginning to look a little worse for wear. Despite a project to restore one of the roof bays above the concourse, tackling the issues with the rest of the structure was too big a restoration project. Faced with the problem of water ingress, Metrolink was forced to close Platform A alongside the station concourse due to the tiled floor becoming slippery during inclement weather.
In November 2009 a report was published by the Government listing the ten worst stations in the UK, based on customer satisfaction and facilities. It was commissioned by Labour Transport Secretary Lord Adonis and compiled by former Virgin Trains and Network SouthEast chief Chris Green along with Sir Peter Hall, president of the Town and Country Planning Association.
At the top of the list was Manchester Victoria. Having become the focus of unwanted attention, as part of the Northern Hub project Network Rail appointed architecture firm BDP to come up with a modern roof and station design to bring Victoria back to a standard befitting such an historic station. BDP had previously worked on various projects for Network Rail, including the successful redevelopment of Piccadilly station.
In 2013 contractors Morgan Sindall began the huge task of replacing the roof over the station concourse, Metrolink platforms and terminus platforms. However, this was only part of what would become a stunning transformation, with many other areas of the station also receiving much-needed attention over the course of the next two-and-a-half years.
During 2013 the old station roof was finally removed and the steelwork scrapped. The new roof would feature 410 ETFE-cushioned panels, supported by 15 huge metal ribs spanning the width of the station and giving the impression of a floating roof.
Although not transparent, the ETFE panels provided a versatile alternative to glass and allowed natural light to flood into the station. Unfortunately, in October 2016 one of the ETFE panels was damaged during heavy storms, sending a large volume of water cascading down onto the platform below and causing injury to two passengers in the process. A full safety inspection of the other panels was carried out by Network Rail and the damaged panel is set to be replaced.
The project has been sympathetic to the heritage of Victoria, and the impressive Lancashire and Yorkshire Railway station building remains a dominant focal point. The glazed canopies to the front of the station have been restored and repainted, and the distinctive glazed destination panels brought back to their former glory.
The wood-fronted booking office building is another attractive feature of the station and the exterior of the structure has been re-varnished and repainted, while internally a false ceiling has been removed. Other repairs to the station have been carried out in what has been the most extensive restoration Victoria has benefitted from throughout its history.
Inside the station, the refreshment room has been restored and features a magnificent glazed dome with repainted framework.
The station houses three war memorials, including one commemorating employees of the L&YR who died in the First World War. This particular memorial, which is to be found below the impressive tiled L&YR route map at the side of the booking office, has been cleaned and restored.
Another highly-significant area of the station is Soldiers Gate, located on the station wall alongside the point where Metrolink services exit. This gate was the point at which soldiers accessed the station when going to fight in the war. The stone step which soldiers crossed has been retained, and artwork has been provided within the gate entrance itself to pay tribute to those soldiers who went through the gate but never returned. Network Rail’s willingness to commemorate the station’s link with the wartime period has earned it much praise.
When the Manchester Arena was built in the mid-1990s a large staircase was put in to allow concert goers access to the station below. However, the location of the staircase proved to be impractical; when concerts finished the large number of people entering the station caused serious congestion problems for other rail users.
Under the redevelopment of the arena, the staircase was demolished and relocated to exit the station on the concourse in front of the booking office, rather than close to the platform areas. It leads to a mezzanine level which carries a walkway over the station towards the arena, but remains very much still within the station environment. A new passenger lift and new retail units have also been provided in this area.
A number of redundant office units at concourse level have been restored and are being made available as retail space, while the toilet facilities have also been improved.
The massive expansion of the Metrolink network was also taken into consideration during the redevelopment of the station, with Network Rail working with Transport for Greater Manchester to design a new track layout and replacement platforms for the tramway.
The station was closed for 14 months while the work was carried out, with just a single line operating through the station for most of the time, albeit without trams calling at Victoria.
The island Metrolink platform which had been built in 1991 was demolished and some of the land which had previously stood vacant since the removal of Platform 6 was utilised to provide additional space for two new island platforms. These are lettered A to D and provide facilities for through services, as well as terminating and originating services to and from the station.
Work on the construction of a second city crossing of the Metrolink system is now nearing a conclusion and the new line is expected to be opened in early 2017. This new line deviates from the original city centre route just outside Victoria station, running along Corporation Street to a new tramstop at Exchange Square, directly outside the Arndale Centre. As part of the redevelopment Network Rail and their contractors from Morgan Sindall managed the installation of a complicated new track layout for Metrolink, with the first part of the second city crossing to Exchange Square being brought into use in December 2015.
Rail passenger services to Victoria are operated by Northern and TransPennine Express, and the station is managed by Northern. It is not unusual to see freight services pass through the station during the day, in between passenger workings. For many years the station operated as an open station, but during its redevelopment ticket gate lines were installed.
Network Rail is to be applauded for reversing Victoria’s fortunes, and the £44m facelift the station has received is only fitting for a transport hub that’s due to benefit from a huge increase in services and capacity following the introduction of more electrified services and the transfer of others from Piccadilly after completion of the Ordsall Chord project.
The restoration has been a tremendous success, and this side of the station is now a bright and pleasant place from which to catch a train. Although the scope for improving the environs of Platforms 3-6 is rather limited, Victoria now seems to have a new energy about it.
Lord Adonis can be justifiably proud that the report he commissioned, which classed the station as “the worst in the UK”, provided the impetus to kick-start what has been a rather stunning transformation. The ugly duckling is now a swan.

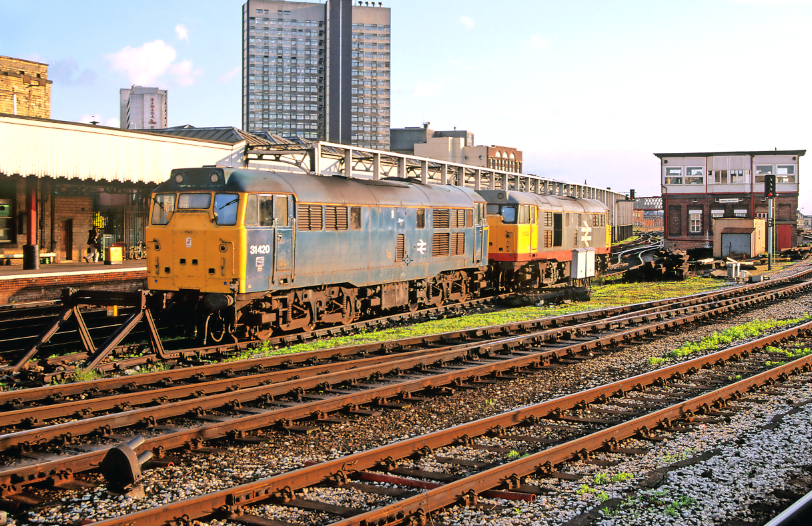
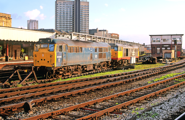

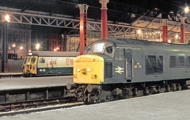
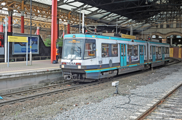
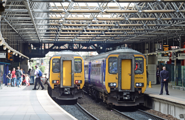
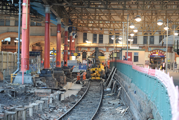
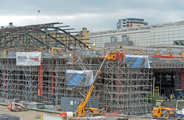
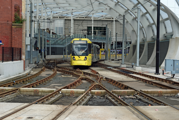

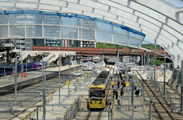
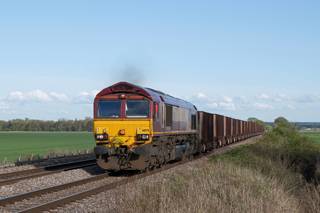
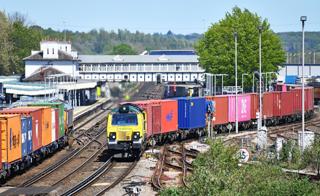
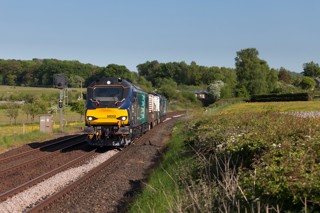
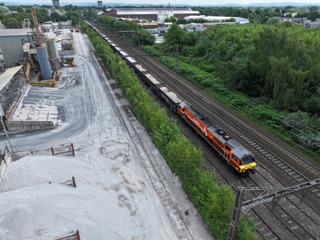




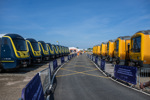





Manchester Mike - 15/03/2017 18:26
Great history summary, thx.