It could almost be Scotland’s answer to St Pancras. The historic Edinburgh Waverley station is of critical importance to Scotland’s environmental and commercial wellbeing, as well as being key to delivering capacity for new rail lines such as the re-opening of the Airdrie-Bathgate link.
The customer base does not just comprise those who use the station for their daily commute in and out of central Edinburgh. Each day thousands of tourists and day trippers pass through the station - as well as MSPs (the Scottish Parliament building is just down the road).
Waverley’s importance has necessitated a renewal of the station. Over a four-year period a £130 million investment has transformed the station and its facilities, creating an environment that meets the needs of passengers in the 21st century while preserving Waverley’s rich heritage.
The work has included replacing the station roof, creating a new Market Street entrance, refurbishing the station concourse and main building exterior, and improving facilities for passengers. It is a remarkable investment that has effectively created a new station.
“The initial plan was to have the roof refurbished,” says Ken Brown, Balfour Beatty project manager for Waverley station. “We split our team into two, including sub-contractors from the Forth Rail Bridge project. We had to have scaffolds supporting the work we did underneath the roof.”
The team needed to understand certain limitations, such as the loadings of platforms, and small but important details such as the access requirements for Rail Gourmet staff who provide catering trolleys on trains.
It was, in Brown’s words, “a game of chess inside Waverley”, with deliveries for station retailers coming at night. With 700 train movements a day, work had to be carried out at night under possession and isolation, before the station opened for business the next day.
Suspended scaffolding was installed in the mall area, where 64,000 people pass through every day. “We could only erect that at night,” reveals Brown, while Network Rail Programme Manager Billy McKay adds: “Safety was our absolute focus. But we had to keep the live station functional.”
The station roof was the initial focus of the work, with all steelwork to be blasted and painted. “Some of it dates back to 1890,” says Brown, adding that some parts were also completely rotten and in need of replacement.
Brown explains the problems that became apparent as a result of the deteriorating structure. Drainage used to be through columns, using a siphonic drainage system with three outfalls, “so puddles used to appear throughout the station”. When engineers were refurbishing the station, they also found that “some platform drainage that was supposed to be there wasn’t”. Other challenges included broken water pipes and severed telephone wires.
Because Waverley is a listed structure (and part of a wider World Heritage Site of the Old and New Towns), Historic Scotland had very strong opinions on what could be done to the station.
The organisation, a Scottish Government agency that safeguards and promotes the country’s historic environment, insisted on certain types of detail, such as the cast balustrades. Two capitols were rotten and had to be replaced in timber by a local company. Underneath the station, elements also had to be removed. “It was difficult to get bits and pieces out of the dungeon,” says Brown.
The station’s original ironwork features have been repaired and repainted, while non-essential station furniture, buildings and redundant high-level walkways have been removed permanently.
From the roof itself, for which work started in January 2009, the old glass was taken out and recycled into wire wool. The new clear, strengthened glass panes will last 25 years, shedding new light on the station concourse and platforms.
“But more than 25 years will be got out of the paintwork, too,” adds Brown. A whole series of tests have been carried out on the glass, which is laminated and shatter-proof.
Underneath, platforms were recoped, regraded and resurfaced, in order to comply with Disability Discrimination Act requirements.
However, this is not the end of the investment. New Class 800/801 trains that are being built as part of the Intercity Express Programme (IEP) will require additional platform capacity at Waverley, something for which Network Rail is already planning. The idea is to extend Platform 13, with work due to start later this year.
Increasing platform capacity goes some way towards restoring the former capability of the station, which at one time had 21 platforms in use. Only 18 are in use today.
The former Platforms 2 and 3, which were latterly used for parcels and mail traffic, were removed in the 1980s when a new Royal Mail facility was built on the same site. At the same time, the former Platforms 4 and 5 were retained for parcels/mail traffic until this ceased (Platform 5 was re-opened to passengers in 2006 as the new Platform 3).
Of the former Platforms 6 and 7, the latter survived to become Platform 4, while former Platforms 8 and 9 were substantially shortened for use as a Motorail terminus, with the infilled area becoming a car park. The demise of Motorail services means that these platforms are now used only for locomotive stabling - specifically Class 67s used on the Highland portions of the Caledonian Sleeper services and as ‘Thunderbird‘ rescue locomotives.
In the 2006 reconfiguration the numbers 5 and 6 were reserved for the old Platforms 8 and 9, with extension as full-length platforms due to take place to accommodate terminating CrossCountry and Virgin Trains East Coast services. The taxi rank was closed in June 2014 to make way for these works.
The former Down Main through Platforms 7 (east end) and 8 (west end) are at the south side of the main station, and comprise a single very long platform with a crossover in the centre. They are numbered Platform 7 (formerly Platform 10 at the east end) and Platform 11 (at the west end). Improvements to the current Platforms 8 and 9 have included new canopies and station furniture.
Also included in the overall package of improvements was the Waverley Steps redevelopment - the link between the station and Princes Street that is used by some five million people every year. NR created a modern, landmark entrance from Princes Street, leading to two sets of covered escalators and two 16-person glass lifts giving step-free access to all platforms via a mezzanine bridge. A glass and steel canopy was also installed over the newly refurbished steps.
One of the more pleasing results of the whole programme of work is that a farmers’ market has now opened up in some of the space close to the operations depot building - adding to the refreshed and reinvigorated feel of the station. The space now exists for such activity to be organised freely without impeding on the essential operation of the railway station.
“It’s much more accessible,” says McKay conclusively. “People want to spend a bit of time here.”
- This feature was published in RAIL 771 on April 1 2015

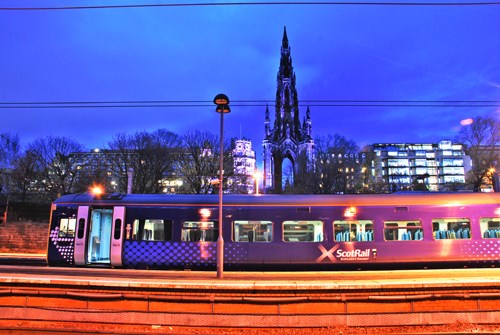
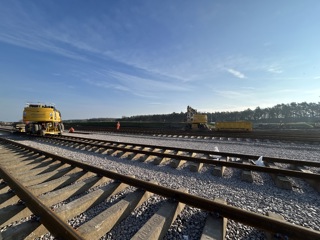
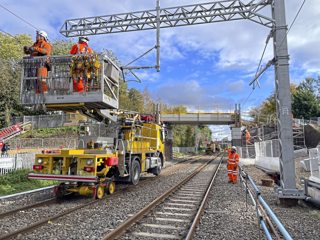
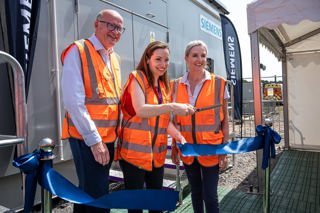
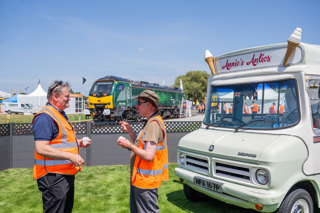
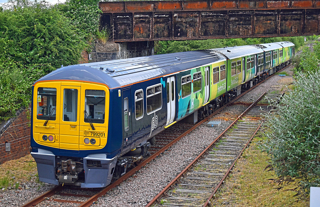




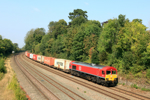
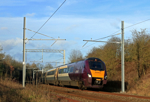





Tommunbeigbe - 03/08/2015 02:36
I would like the GRANTON-BURNTISLAND line that went North from platform 19, access point in wall. There has been very little build up and the crossing should be done through a tunnel. I am shure that great tunnelling nation Norway would help. There are many alternative east west routes on this side of the Forth. but somany were lifted or downgraded on the other side.